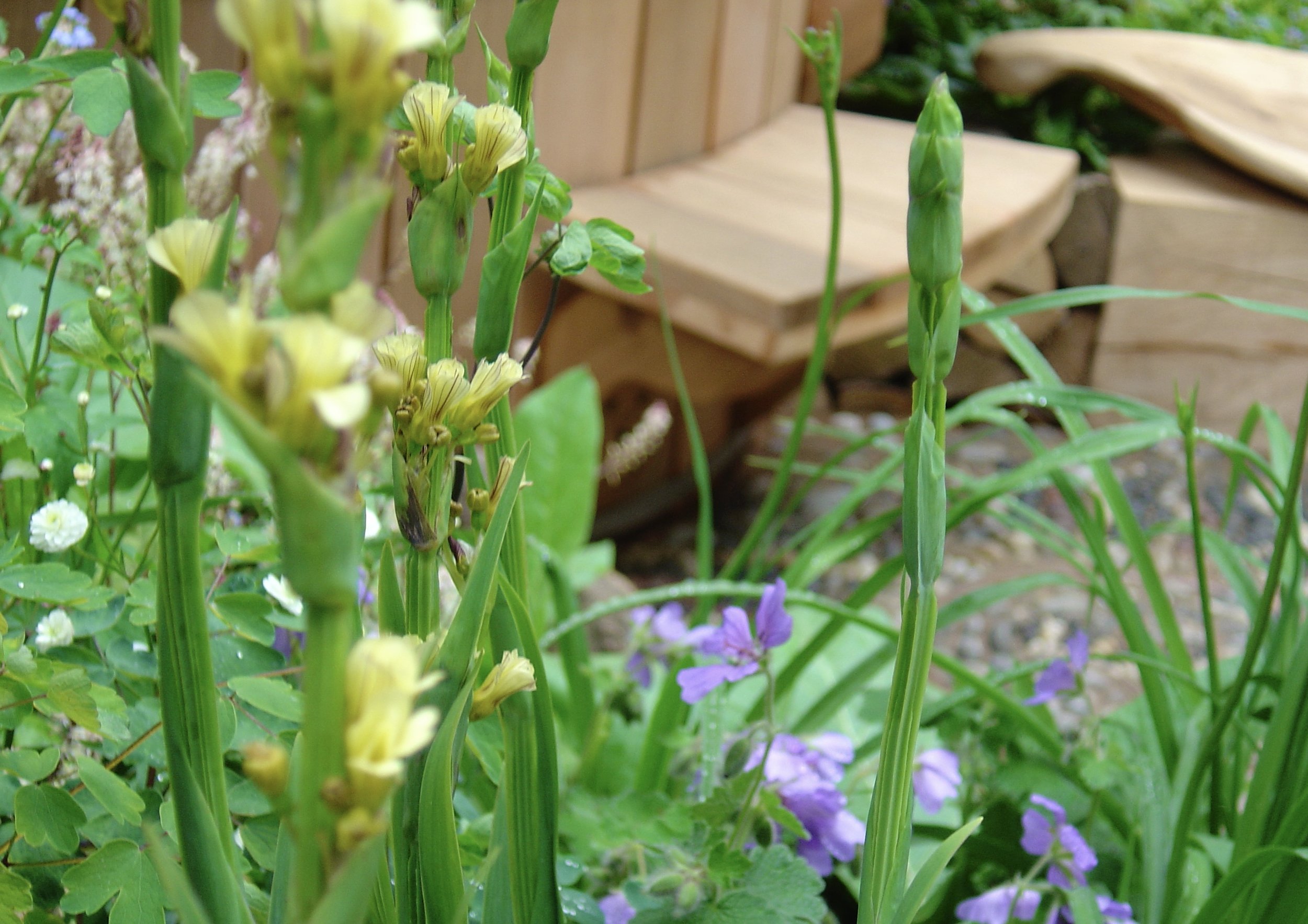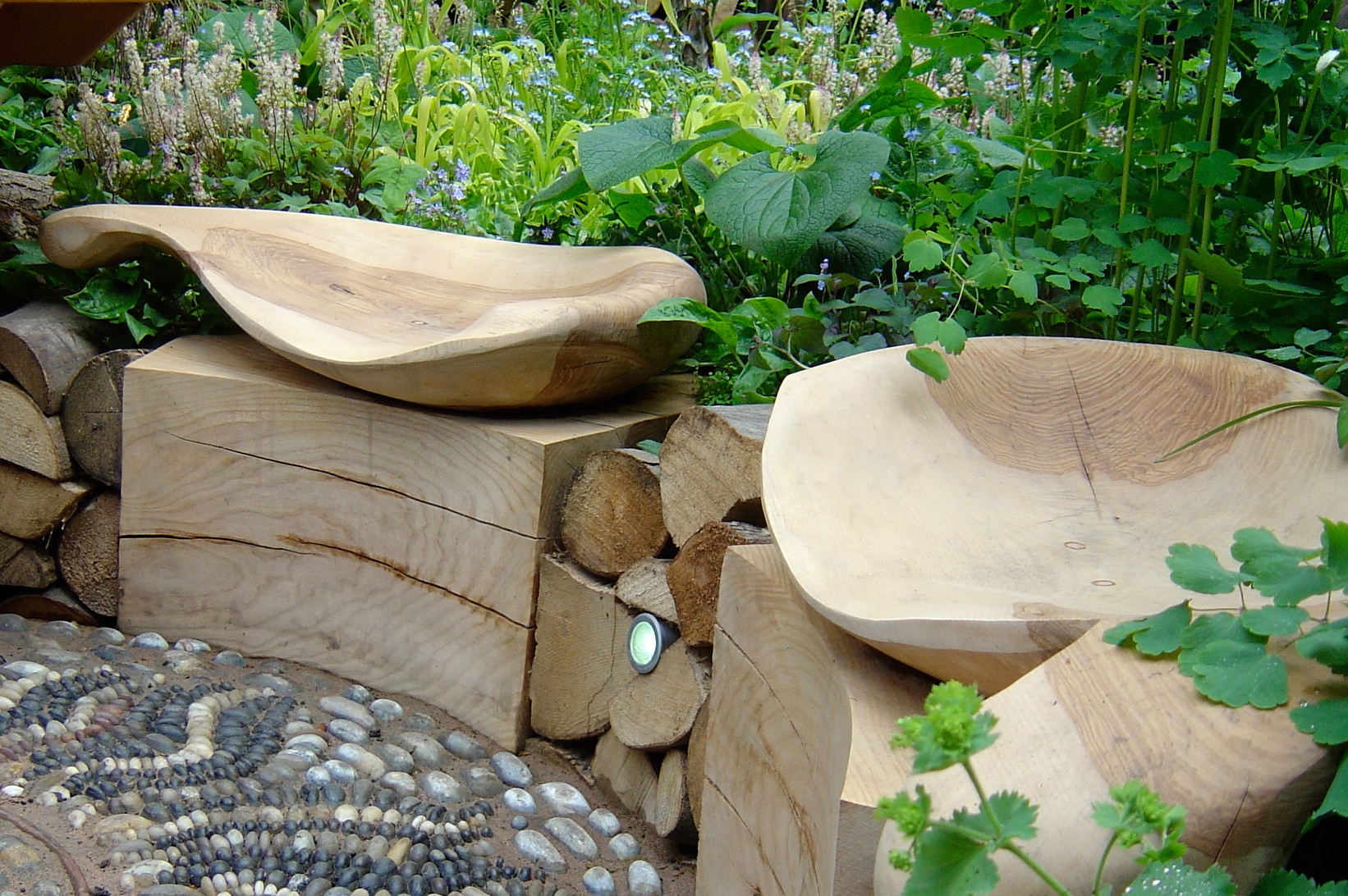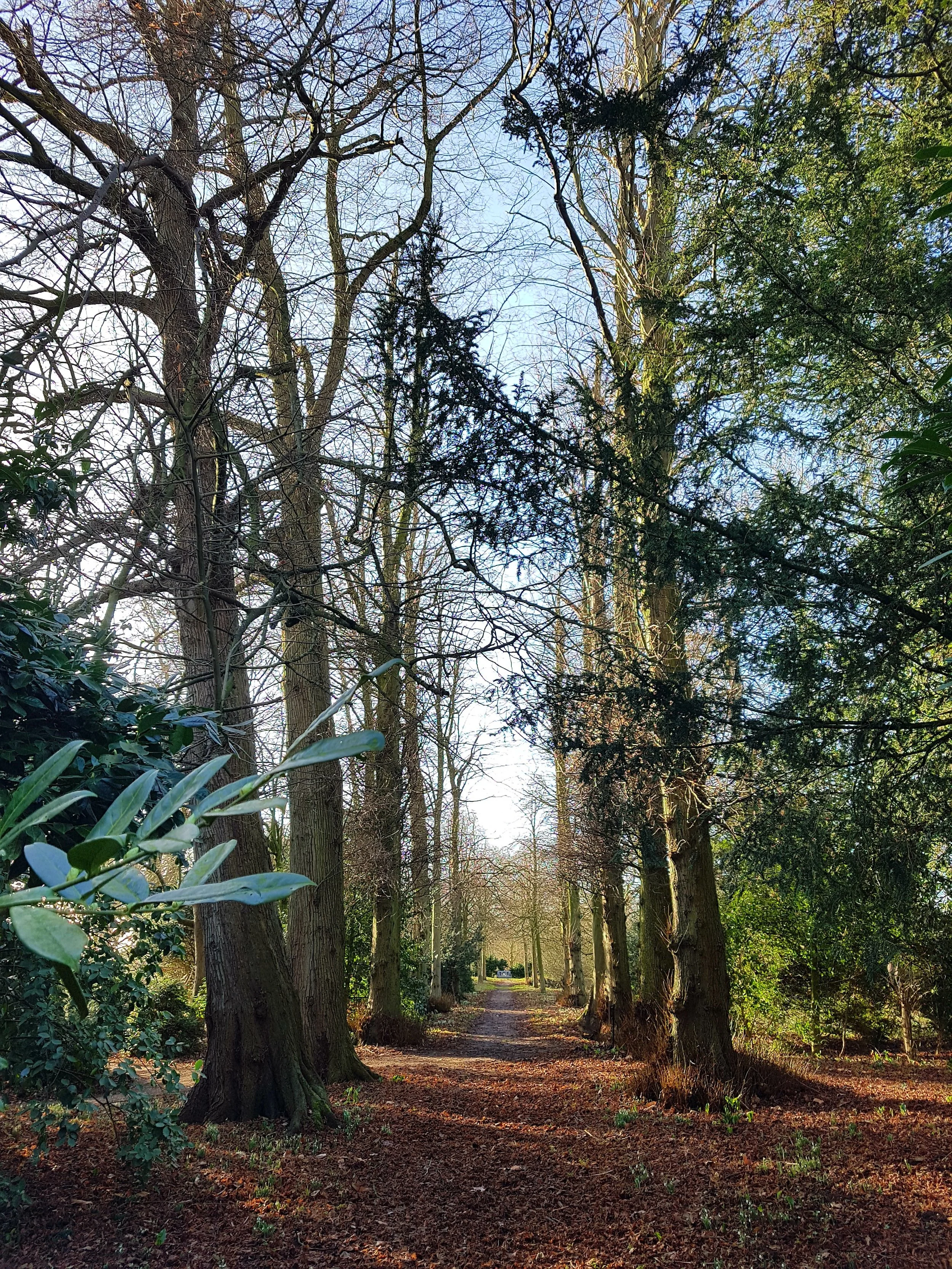Garden Consultancy
Paul has three decades of experience designing and advising on gardens, from tiny front gardens all the way up to large grounds and estates. He is also an RHS Chelsea Flower Show medal winner. He is increasingly being called on to consult on the restoration and management of historic gardens, particularly where there is a need to balance the garden's history and archaeology with modern day needs.
Here is a slideshow of some completed projects.
















Want to find out more? Email me at paul@growplaces.org.uk, or phone 07988 740456 and I'll be happy to help.
National Trust commissions
Oxburgh Hall Norfolk
A commission to recreate the planting of The Wilderness at Oxburgh Hall Norfolk, based on extensive research undertaken by the National Trust and garden historian Dr Sarah Rutherford.
This stunning 15th-century moated manor house has a wooded area that was once home to a more formal Victorian shrubbery with a sunken dell, an Ice House and paths edged in clipped box. Fundraising continues to restore this area to its former Victorian splendour.
Paycocke’s House Essex
A commission to create a Garden Management Plan for Paycocke’s House, Coggeshall, Essex. This Arts and Crafts garden sits behind a Tudor property and is completely tended by volunteers. Paul worked with staff and volunteers to undertake a survey of the location and condition of all plants and trees in the garden before collaboratively creating an ongoing maintenance plan.
DESIGN KEY FACTORS
There are three key factors to a successful garden design:
Interpreting client needs through empathic listening, strong drawing skills & clear communication.
Integrating the classic design principles of unity, simplicity, transition, balance, colour, line, proportion & repetition.
Respecting the 'genius loci' or unique spirit of the place, including environmental conditions
THE DESIGN PROCESS
The Brief
An initial meeting on-site starts to explore the sense of the place and the needs and desires of its users. A written brief forms the basis for further discussion and agreement of the commission.
The Survey
Depending on garden size and complexity, a full topographical survey is undertaken by myself or commissioned from surveyors for each project, forming the basis for all ongoing design work. Photographic and tree surveys are also undertaken, as well as detailed soil analysis as required.
The Concept Plan
Based on the information gained from meeting with the client and from the survey and site analysis, design ideas are presented for discussion and further development, evolving towards an agreed Concept Plan.
The Planting Plan
Based on client preference, along with site and design characteristics, planting design combines themes of colour, texture, form, scent and seasonality. The outcome is a Planting Plan that shows each plant, shrub and tree in its rightful place, accompanied by a schedule that lists full names, sizes and quantities required.
Hard Landscaping Details
Producing drawings that indicate key construction details, materials and specifications to enable a contractor, quantity surveyor, structural engineer or fabricator to cost from.
Tendering
Preparing plans and documentation to support the selection of appropriate contractors within agreed budgets.
Sourcing
Tracking down the essential and sometimes elusive materials, plants, sculpture, furniture, lighting, etc that will bring the garden to fruition.
Project Management
On-site visits, ensuring that all stages of the garden build and planting remain faithful to the agreed plans.
Consultancy and Advice
Offering ongoing advice and guidance on the progress and evolution of the maturing garden.





